HOUSE CONTEMPORARY
2A COURTYARD HOLYWOOD
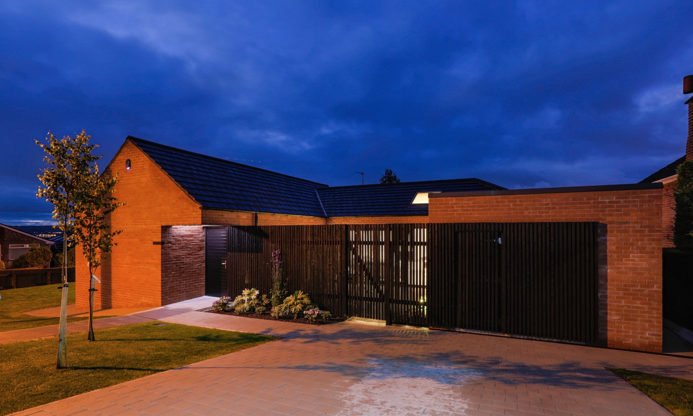
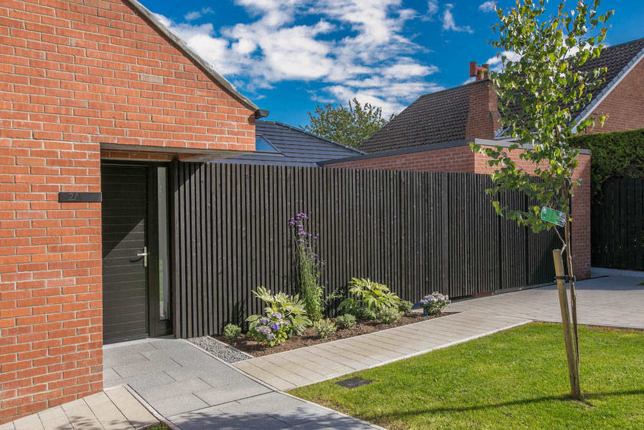
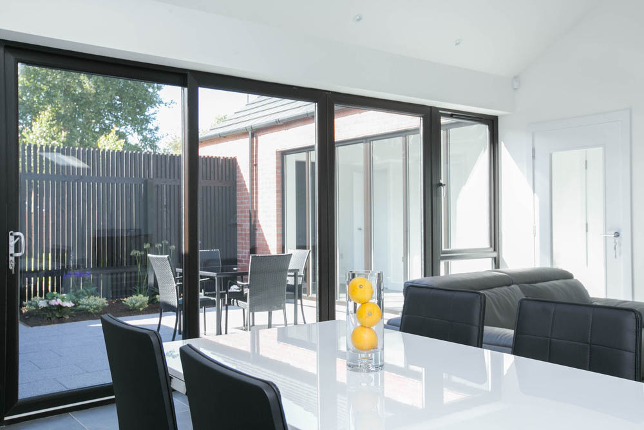
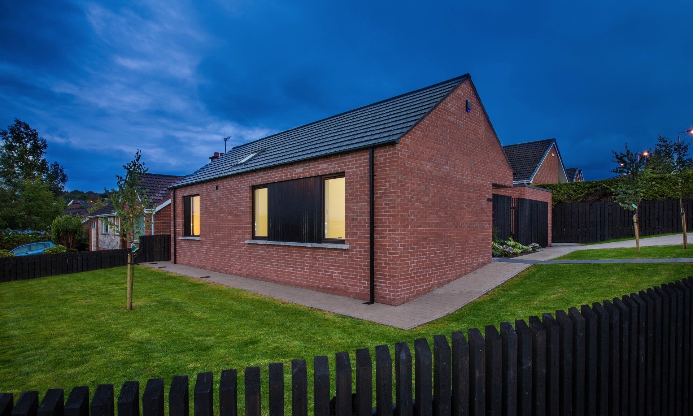
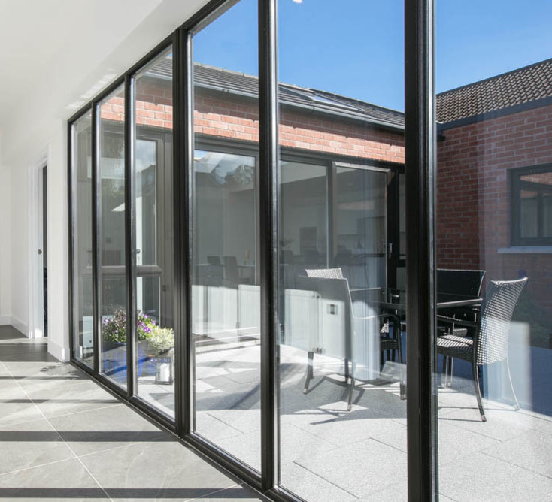
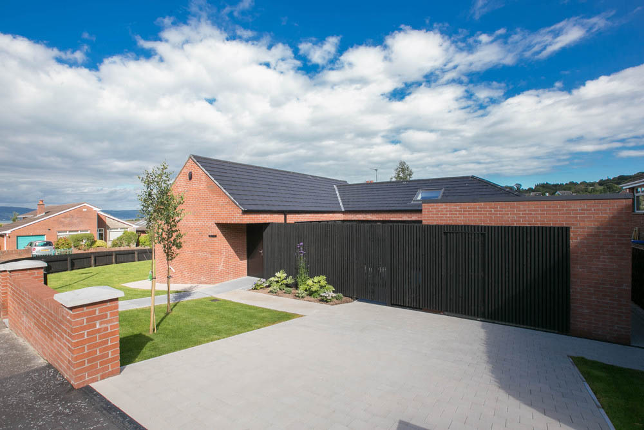
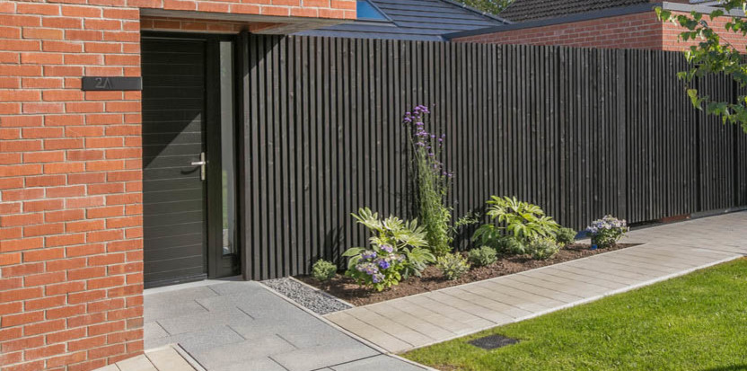
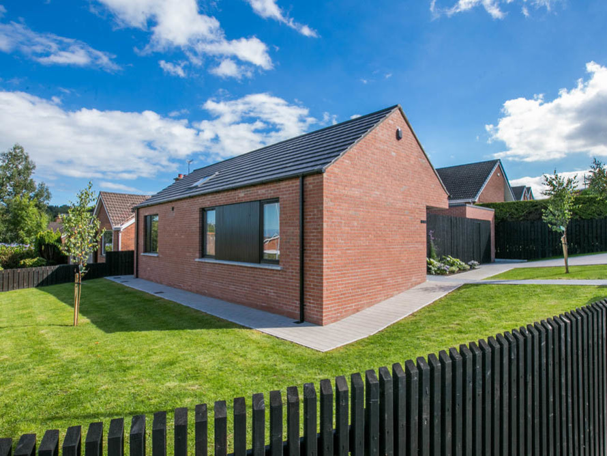
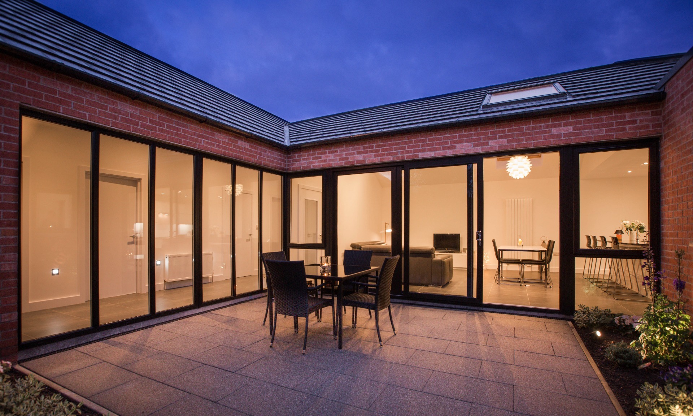
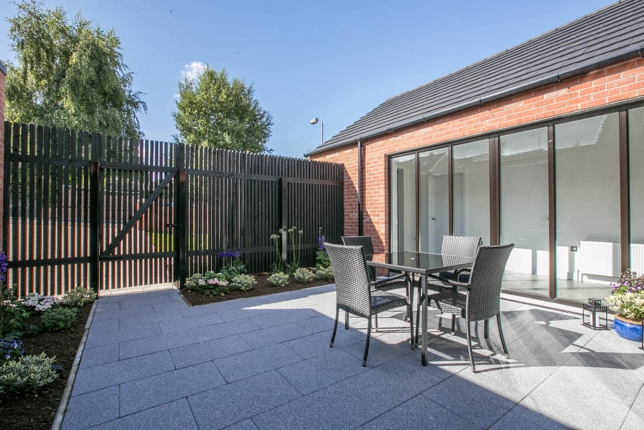

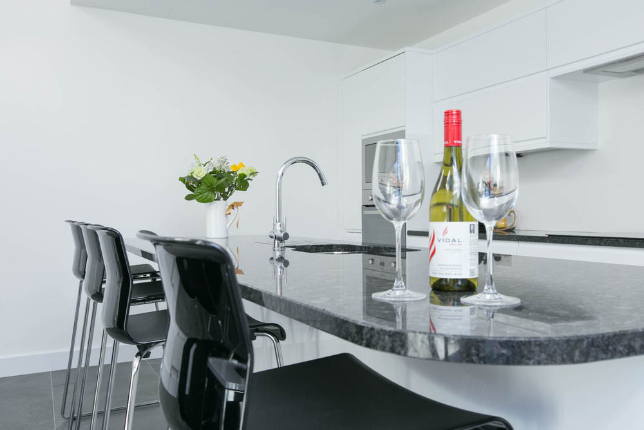
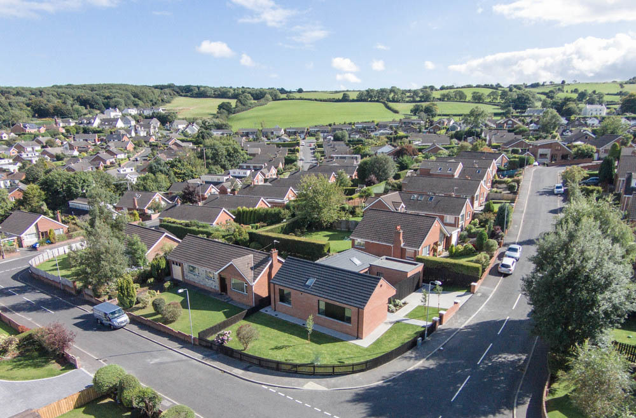
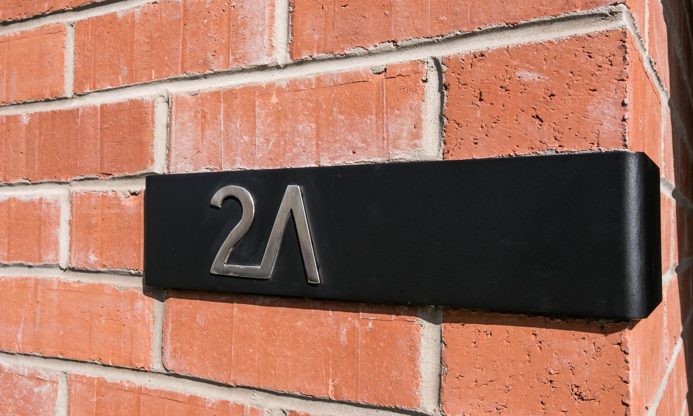
Article from Living Desgin Magazine
Holding Court
The house is perhaps mankind’s most enduring invention. Built originally to serve as shelter from the elements, the house in recent times has become a showpiece for architects to challenge our perceptions and display their prowess as designers and builders.’ (The House Book, Phaidon, 2001)
While the statement above may be true enough, it brings to mind groundbreaking and breathtaking houses, full of conceptual and material novelty on a grand scale; however, architects can also ‘challenge our perceptions’ quite subtly and also in the most straightforward of environments, creating good domestic architecture that is actually attainable.
The Courtyard House in Holywood, Co. Down is such a house, set on a corner site within a large development of 1970s and 80s suburban bungalows. The house, by BGA Architects, designed for a developer (and, therefore, doubtless on strict budget controls), shows what is possible with the use of imagination to rise well above the ordinary but comfortably sit in a context.
The architects explain that a ‘desire for light and airy spaces whilst maintaining privacy’ generated a U-shaped wrap-around plan which creates a central courtyard space. Two sides of a courtyard are fully glazed connecting inside and outside while one side is completely solid and the fourth side has a semi-solid timber screen which allows evening sun into ‘an outdoor room’ without fully revealing itself to the street.
The single-storey house is scaled to match the sea of bungalows which surround it. Its materials are also harmonious with the surroundings: predominantly red brick, but the use of black timber details to the window surrounds as well as for the courtyard screen is a novelty in the setting.
These dark-hued details are picked up at the solid main door which is situated in a covered porch neatly carved out of the side gable wall and in the slate roof.
The plan is simple: the front door opens into a corridor, off which are situated three double bedrooms (the master with en-suite) to the front of the house overlooking a sloping lawn; while on the opposite side of the corridor is wall-to-ceiling glazing overlooking the generously sized courtyard. At the end of the corridor, facing the main entrance door, is a family bathroom (all clean lines) while beyond the glass screen to the right the passageway opens up to reveal the principal living space: a large lounge/kitchen/diner enjoying full height into the pitched roof in the manner of a minimalist barn.
This principal living space fully achieves the ‘light and airy’ atmosphere of the designers’ brief. Painted cool white, and with a charcoal-coloured tiled floor, the room is bathed in light from the glass screen and from overhead rooflights. Kitchen fixtures and fittings are contemporary with the main units set in a wall alcove situated beyond a fixed breakfast bar and counter topped in granite. The chic, clean colour palette internally works very well as a contrast to the red brick exterior.
A small den/study/extra bedroom is situated off the kitchen adjoining a garage, which, together, form the third wall enclosing the courtyard space. As for the courtyard, simple paving surrounded by low planting, ground- level spotlighting and the timber screen create a Zen-like haven. Beyond the screen, low planting and a tiled forecourt with room for two cars set within lawned areas and bounded by a low timber fence, create a neat appearance.
What is especially notable about the Courtyard House is how well it functions both day and night. While daylight (especially on sunny days) fills all the spaces with uplifting light, at night, lighting emanating from the glass walls of the corridor and living space illuminate the courtyard in a comforting, twinkly way: it forms a happy example of architecture providing those qualities required of it: firmness, commodity and, for good measure, the sometimes elusive but all important, delight.
Paul Harron
