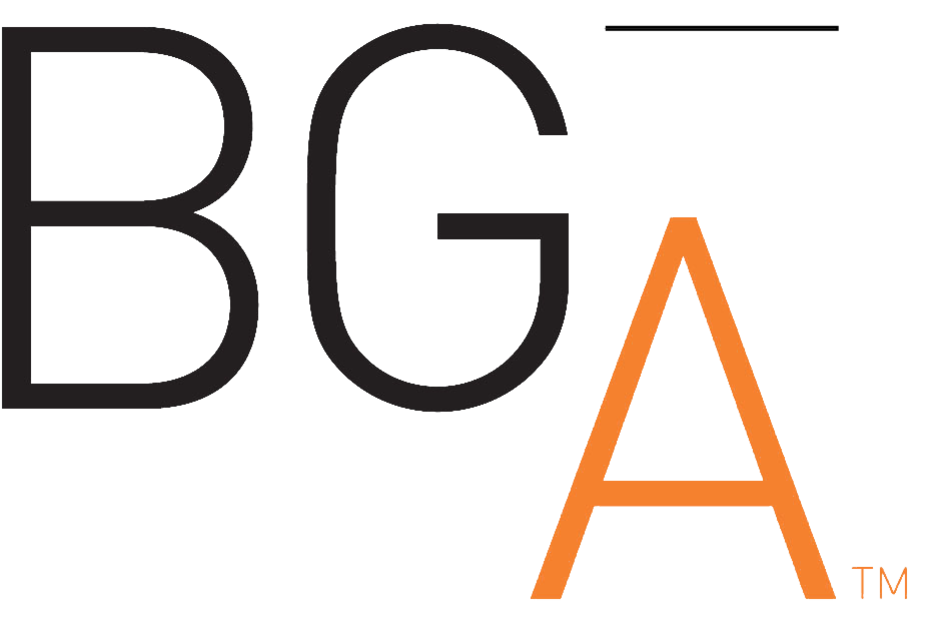HOUSING
CODE LEVEL 4 NORTH BELFAST
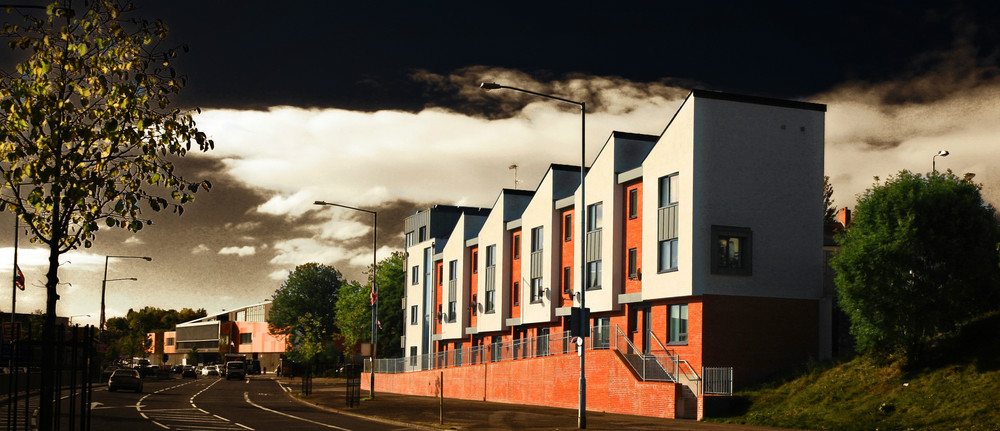
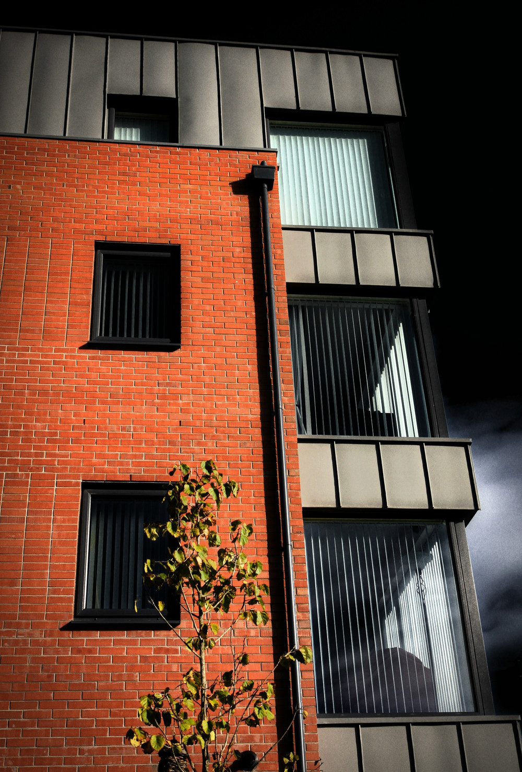
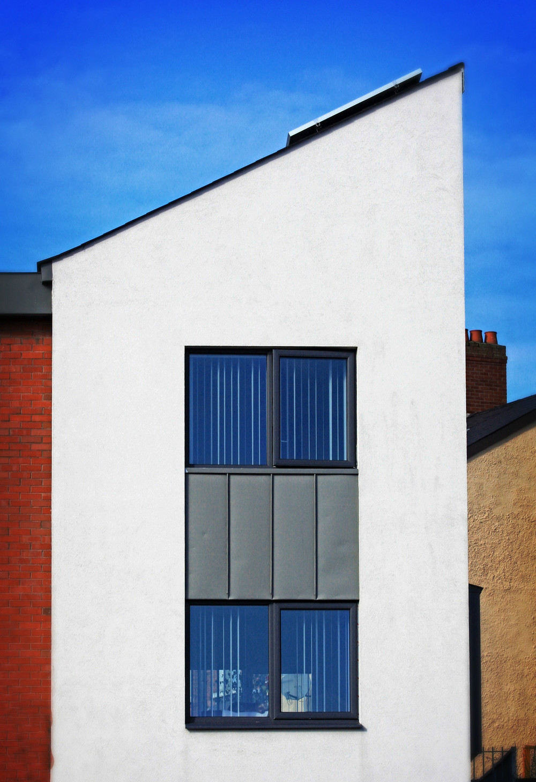

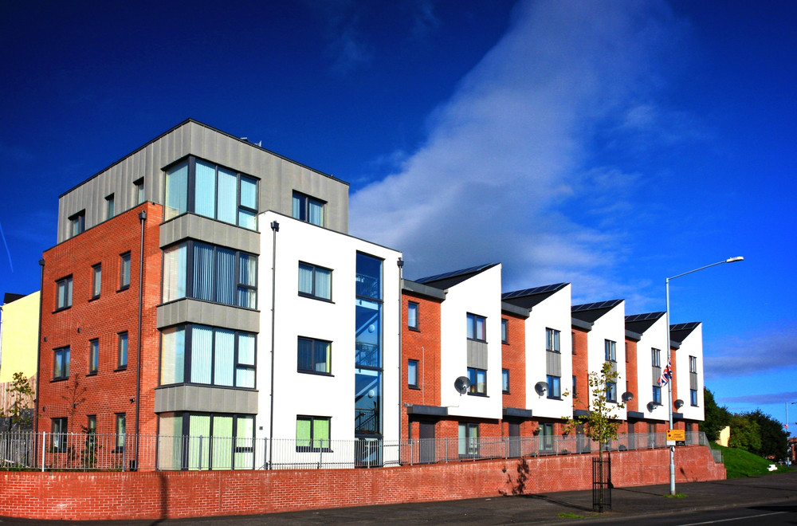
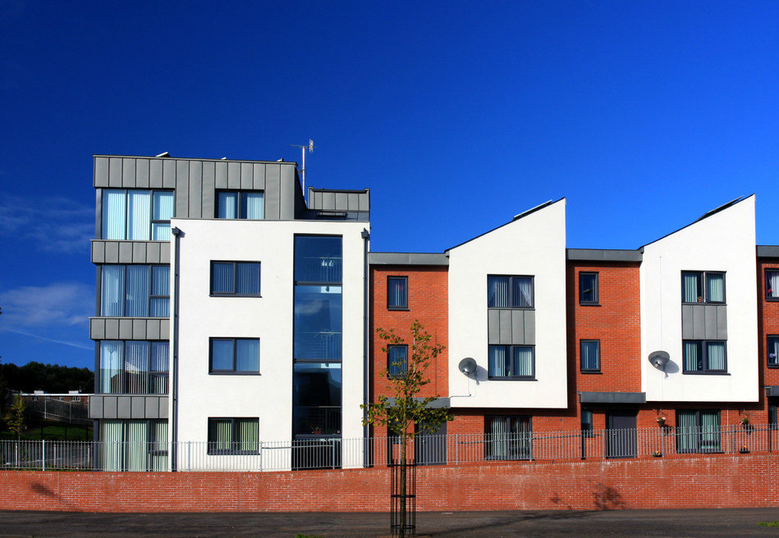

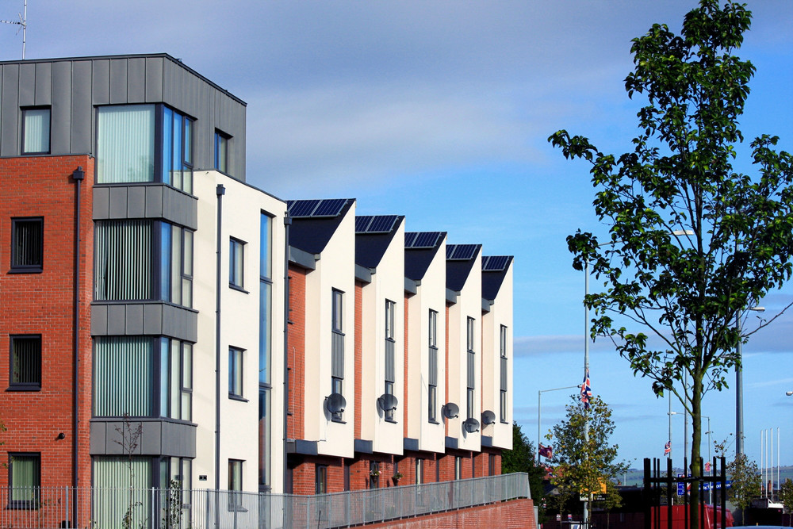
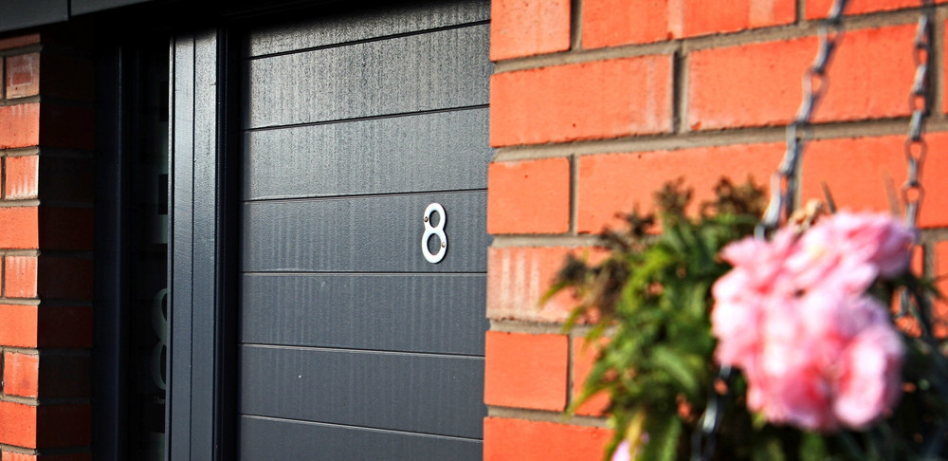
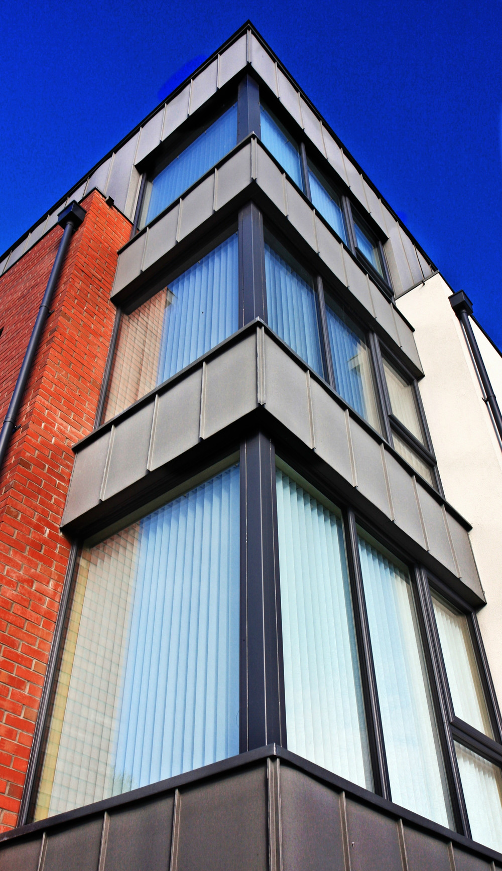
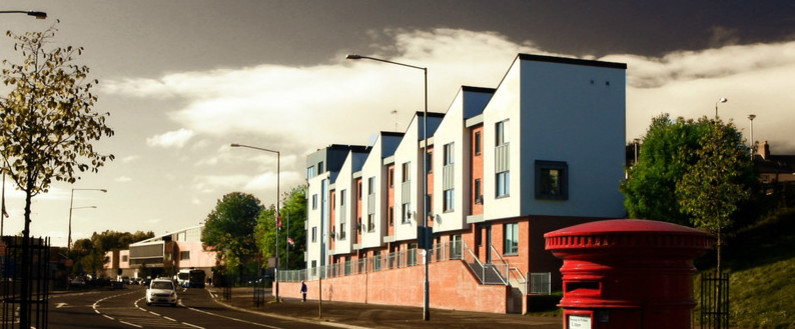
This Social Housing scheme in North Belfast consists of four apartments and five houses. The project has been designed and built to comply with Code for Sustainable Homes Level 4, Lifetime Homes and Secured By Design.
This much needed housing project has re-generated a very prominent corner site which had become an overgrown dumping ground and an area for anti-social activities. The built form acts as a strong key building for the immediate busy junction and the wider local area, creating a sense of place in the community.
The site was extremely difficult to develop. A two metre diameter main trunk sewer runs down the middle of the site which required a 6 metre way-leave on both sides. Also, fibre optic service cables ran along the front of the site which dramatically limited the space for building, this led to the design of very narrow house types. We designed a series of cantilevered projecting gables to achieve the additional floor space required by the Housing Association. These cantilevers are finished in white render to contrast with the Belfast red brick to visually break up the overall built form and create an architectural feature to the terrace.
The site slopes steeply from Loughview Terrace down to the Shore Road. As part of Lifetime Homes we were required to achieve level access from the upper level car park to each apartment and each house. We designed a spilt-level house type which was built into the topography of the site and allowed us to provide wheelchair access to all front and back doors within the development. It was quite a challenging aspect of the design process.
Each unit has high levels of insulation in all elements of the external envelope (including triple glazed windows). This warm building fabric is coupled with an air tightness strategy which comprises of a whole house mechanical ventilation system and air-tight membrane/tapes. The average air permeability test result is less than is 2.0 m3(h.m2) which is 5 times better than the current Building Regulations.
In order to achieve Code Level 4 we were required to utilize some form of renewable energy. Further to an energy feasibility study it was agreed that photovoltaic panels would be the best solution, however the site orientation was not in our favour. In order to create south facing roof slopes, which would optimize solar gain, we designed a series of mono-pitch roof forms to the houses which have been covered with photovoltaic panels, generating much of the electricity demand. These mono-pitched forms add interest to the streetscape and visually break up the façade.
Another key aspect of Code Level 4 was that all the Storm Drainage was to be dealt with on site and not discharged to the mains drainage system. The roofs of the houses, car parking and other hard surfaces generate substantial surface water run-off. In order to deal with this we utilized a series of large tanks under the ground which collect the rainwater, hold it and slowly allow it to percolate back into the ground. This sustainable development principle means that the site is independent from the main sewer infra-structure, thus not adding to the flooding problems in this urban area.
The scheme has been certified by the British Research Establishment as Code for Sustainable Homes Level 4, producing exemplary low energy homes. On-going feedback from the tenants has told us that the 5 person 3 bedroom houses have an average gas bill of less than £20 per month.
The building was officially opened by Mr Nelson McCausland (Minister for the Department of Social Development) on 7 February 2014.
