HOUSE CONTEMPORARY
FLIPHOUSE ORLOCK
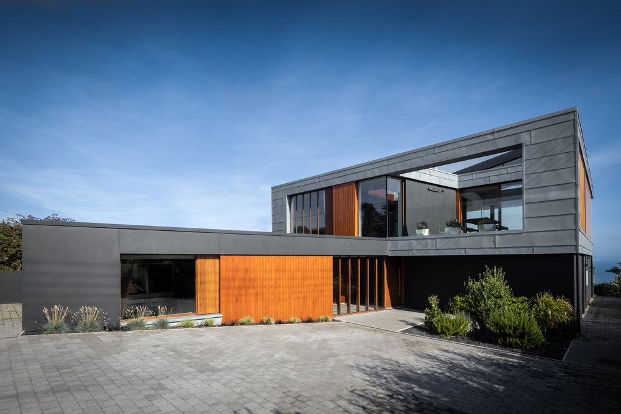
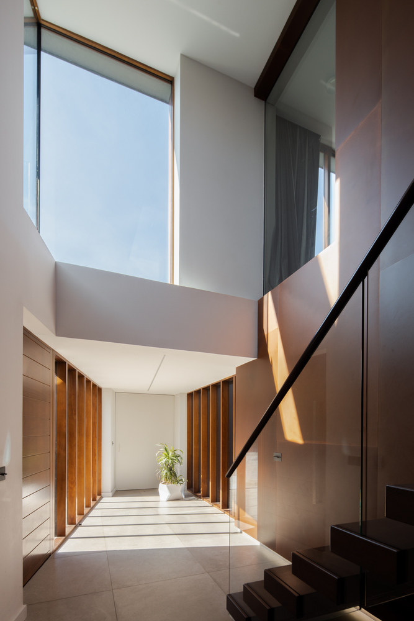
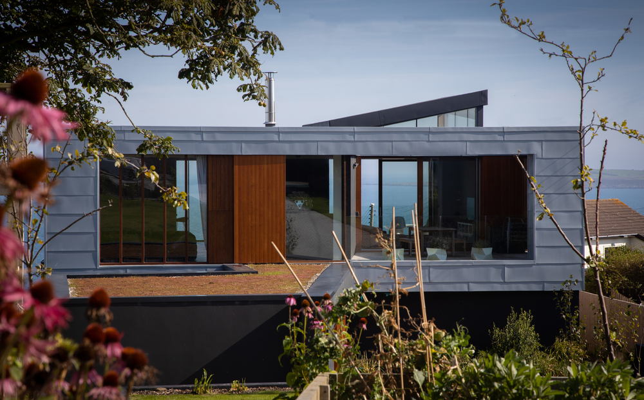

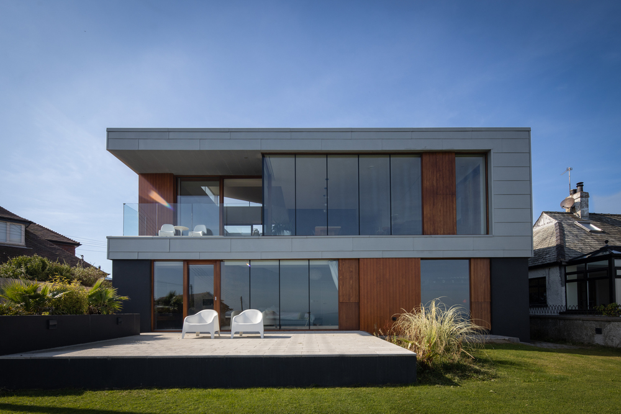
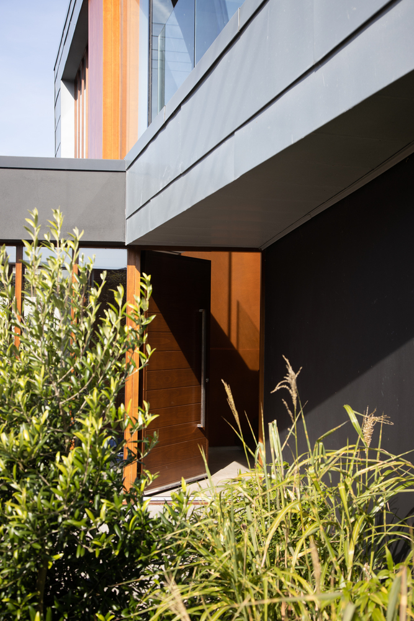
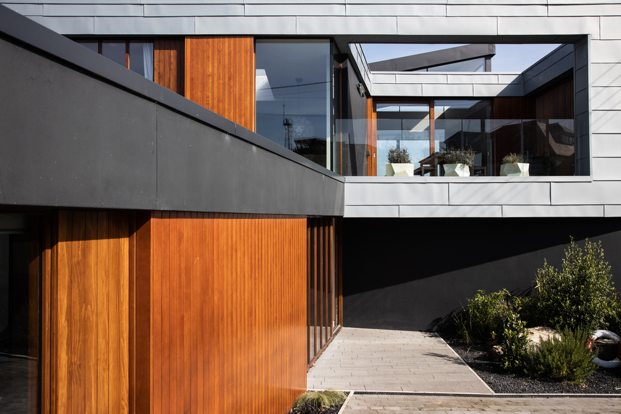
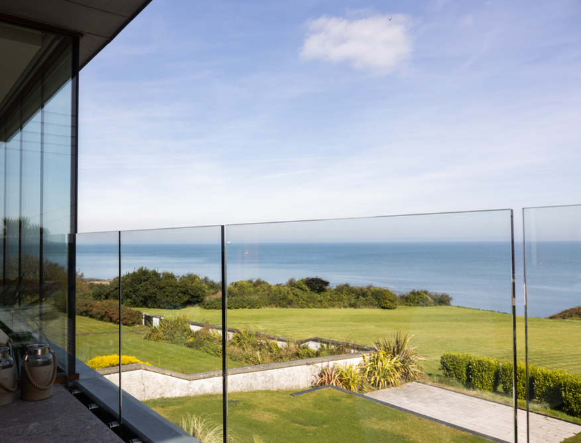
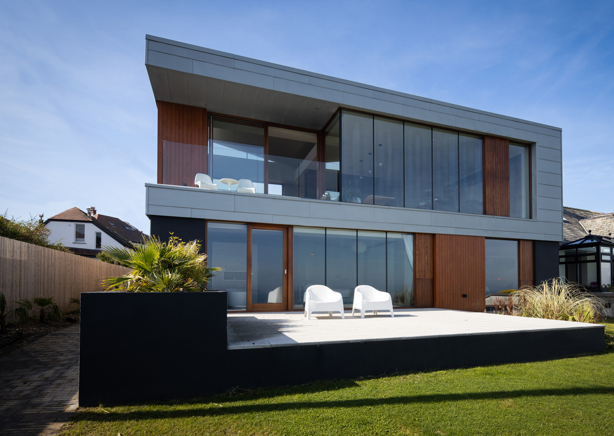
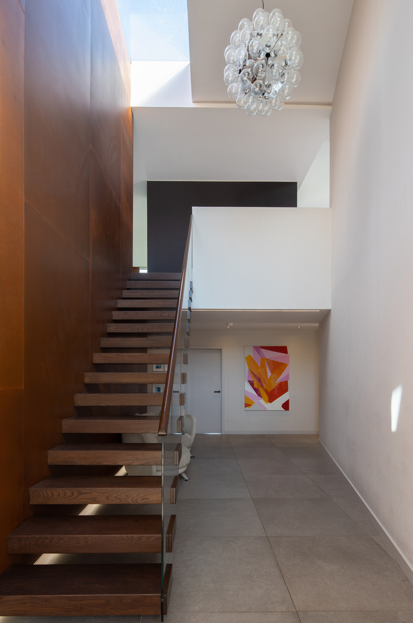
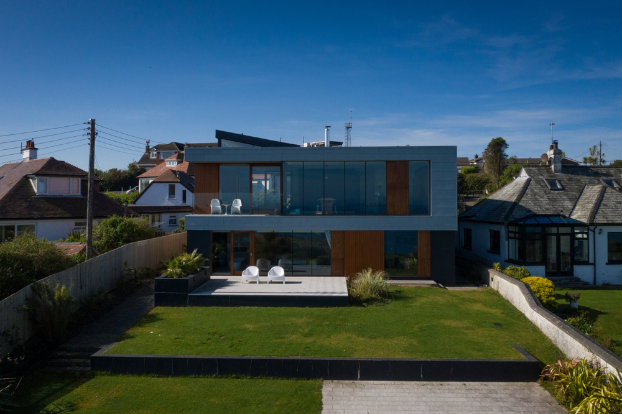
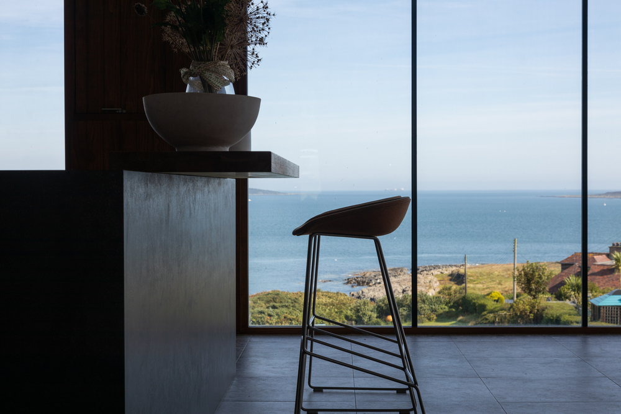

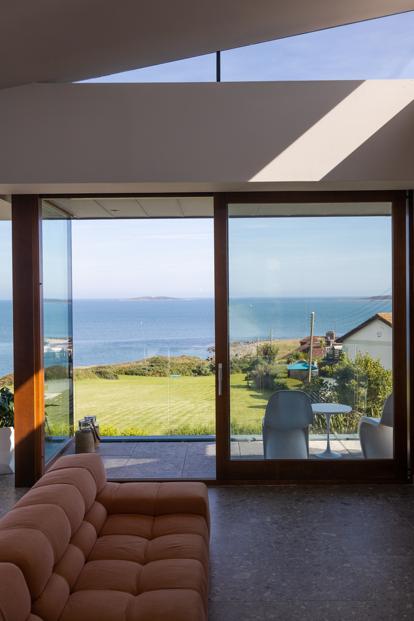
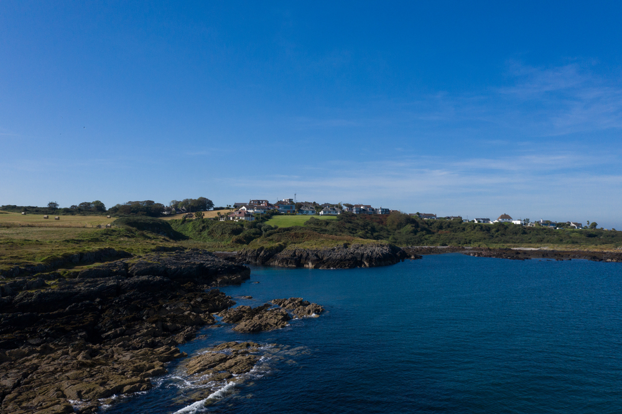
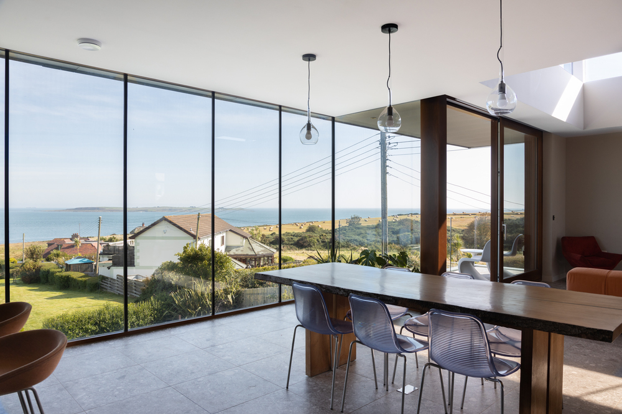
The name FLIPHOUSE came very early in the design process. The existing house on the site was a traditional layout and it was apparent on our first visit to this site that the conventional idea of living downstairs and sleeping upstairs needed to be ‘flipped’ on its head.
The second big idea decision in terms of materiality was to reference the architectural style of the iconic Orlock Coastguard Station which sits to the north-west. The Coastguard Station has a heavyweight brick bottom half with a lightweight clad volume on top. The now redundant station required 360-degree views to fulfil it’s working role and similarly our design to maximise views of the Irish Sea and towards the Copeland Islands fulfilling a key requirement of the client’s brief.
(We’ve since been commissioned to refurnbish and extend the Coastguard Station for dwelling.)
FLIPHOUSE is a lightweight grey zinc clad volume which sits on a black masonry storey high plinth. The black lower half echoes the dark rock outcrops which shape the coastal path and the light grey metal cladding is seen as a continuation of the typical colour Northern Irish Skies and Seas. Accoya timber cladding (chosen for its coastal longevity) visually merges these 2 distinct elements adding warmth and texture to the palette.
Internally, the ground floor sleeping spaces open off a central space which is flooded with natural light through a frameless skylight situated directly above the staircase.
The stair is cantilevered off the east-west Corten steel wall which visually connects both levels. A single storey sedum roofed annex accommodates a play/work studio. An outdoor zen space separates this block from the main house.
The lower floor is constructed from load bearing concrete anchoring the steel frame which sits on top. This steel skeletal allows the upstairs to be essential one single space divided up by sliding doors, a feature fireplace and 2 outdoor spaces which are carved into the zinc slab. The seaside terrace enjoys the morning sun and the sheltered evening outdoor room catches the setting sun whilst remaining constantly connected to the seascape. The orthogonal plan is skewed by a dissecting east-west wall which opens up the site to its solar path. The resulting geometry creates opportunities for an unassuming recessed porch and intriguing internal geometries. The flat roof linear design meant that the new house was lower than the ridge of the existing house to be replaced. A ramped skylight allows mid-day sunlight to penetrate the plan without over-looking the neighbouring gardens.
The overtly contemporary design was well recieved by the planners as contextual modernism, sympathetically responding to the eclectic mix of coastal houses in this North Down hamlet.
